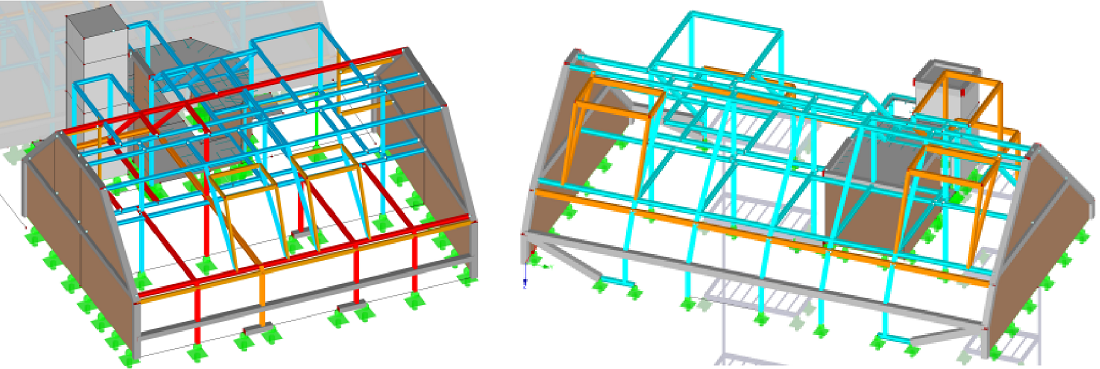How to Save Sensibly on Attic Conversions
In the over 100 attic conversions I have been involved in over the last 10 years, I have repeatedly noticed how much savings potential remains unused due to lack of coordination. This is not an accusation against excessive client wishes, uncreative architects, lazy structural engineers, or incompetent construction companies, but rather a small comparison of various attic conversions and how a few guidelines can save a lot of money and construction time.
The whole secret of a lightweight construction naturally lies in simplicity. Ideally, a frame spans from the outer wall, over the middle wall, to the outer wall and distributes its weight evenly on the existing structure. This is rarely the case, and most of the time you have to live with a half-frame spanning from the outer wall to the middle wall, which connects to accompanying beams along the chimneys. Such constructions make both the design and the manufacturing easier, as many elements can be copied. The steel purlins between the frames only stiffen the construction or serve as supports for the ceilings. From the pool of my projects, I have limited myself to the street sections of projects in closed construction, where 2 attic floors were built under a pitched roof. Beams in the floor level and balcony constructions were ignored for better comparability.
| Roofplan View | 3D Model of the RS | Base Area | RS Weight | w-RS/m² |
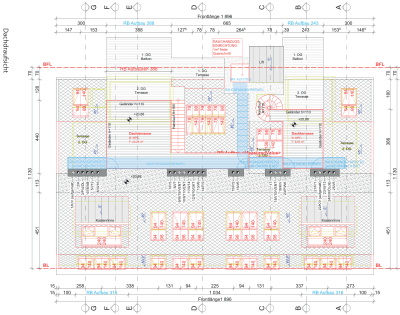 |
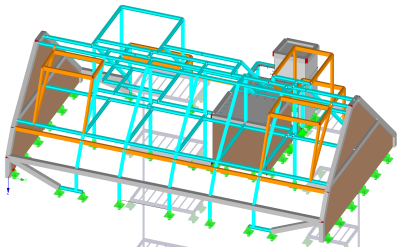 |
215m² | 13,9to | 65kg/m² |
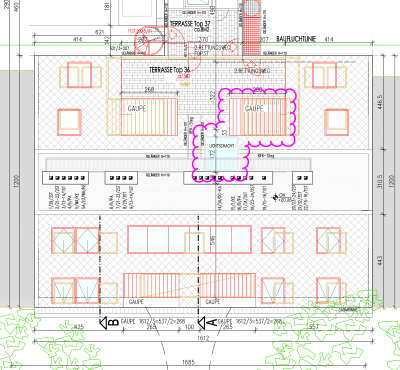 |
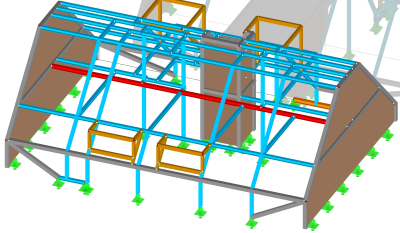 |
194m² | 11,4to | 59kg/m² |
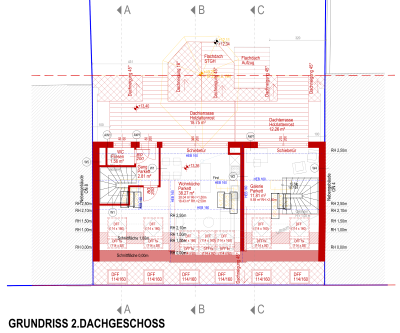 |
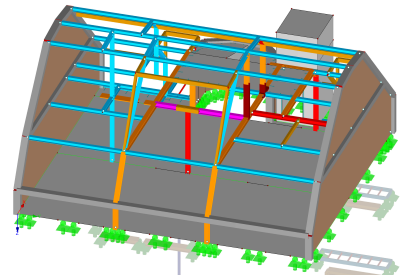 |
160m² | 9,8to | 61kg/m² |
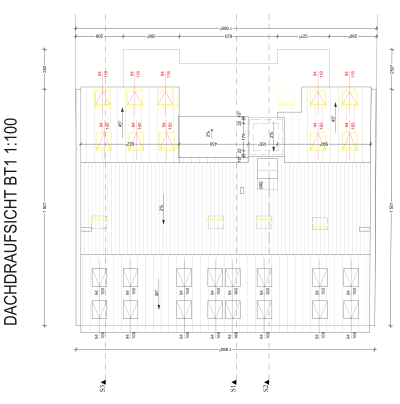 |
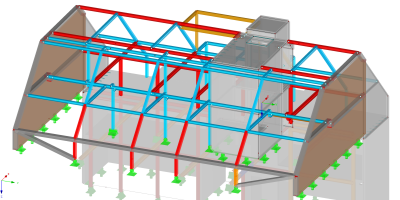 |
285m² | 14,9to | 52kg/m² |
As can be seen from the models, the constructions require fewer different profiles the more it is possible to ensure that the steel axes do not jump at every load-bearing wall. On the other hand, there are plenty of designs that prevent exactly that. Some designs also do not allow any reassessment of the load-bearing structure, as the window pattern of the submission must be preserved and, as long as no new supports are possible behind a terrace glazing, the steel axes can hardly be changed. Especially due to separate axes on different floors, the steel purlins have to do much more to transfer the frame loads. A selection of projects where it was impossible to draw clear steel axes due to the plans:
| Roofplan View | 3D Model of the RS | Base Area | RS Weight | w-RS/m² |
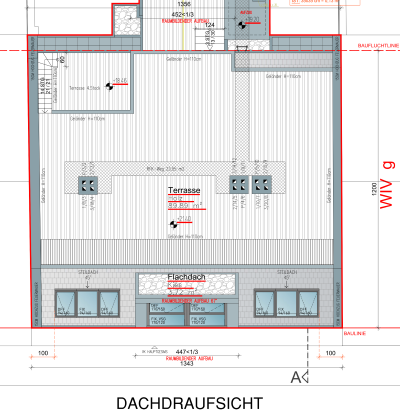 |
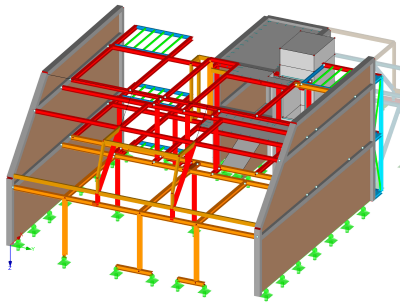 |
162m² | 14,5to | 90kg/m² |
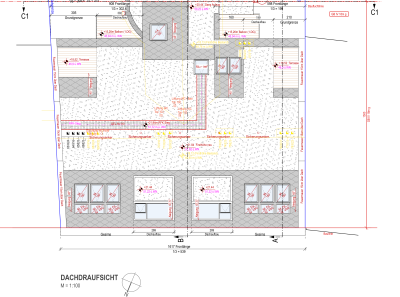 |
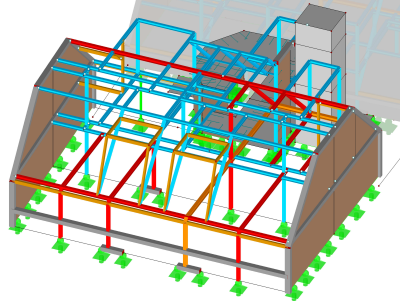 |
207m² | 17,5to | 85kg/m² |
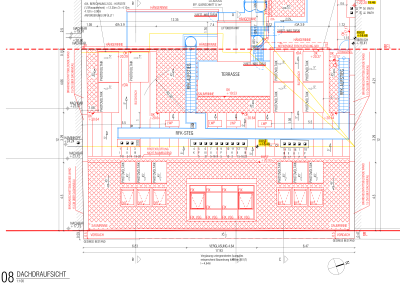 |
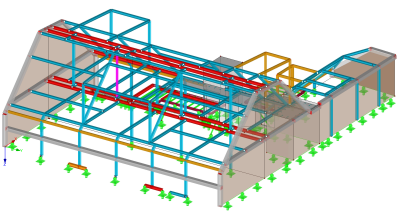 |
215m² | 18,3to | 85kg/m² |
Since all these attic conversions have the same construction goal on a similar floor area: the construction of 2 attic floors within the 4.5m above the building height, I have indicated the weight of the steel structure per m² of floor area. As can be clearly seen, there is a good 40% more steel to be installed with disrupted axes. Of course, there are other factors that can necessitate stronger steel profiles (superstructures, A2 ceilings over corridor areas, architectural features that need to be preserved, etc.), but this overview generally concerns small projects of equal simplicity.
Basically, there are always several factors that lead to such constructions, and none of the parties involved in the project should be specifically blamed here. Rather, this should be a plea for better project communication, so that such cost-increasing factors are addressed early. To give an example: A casual wish of the client to have a larger terrace window in a unit, which is implemented by the architecture without regard to the load-bearing structures, can quickly lead to a complex steel construction, elaborate steel construction plans, and a construction company on the verge of a nervous breakdown. This, of course, results in even more revision plans in the event of possible changes. Ultimately, the dissatisfied party would be the client, as additional efforts always have monetary or scheduling impacts.
In conclusion, I would like to emphasize that many factors that can affect the load-bearing structure, or at least a resource-saving version of it, are often still unknown at the time of submission. It is never wrong to anticipate additional costs if there are redesigns due to changed as-is assessments. Striving for a cost-saving construction in advance can create the necessary reserves for this.
 English
English  Deutsch
Deutsch 